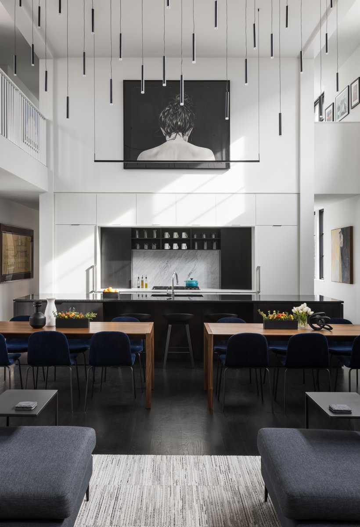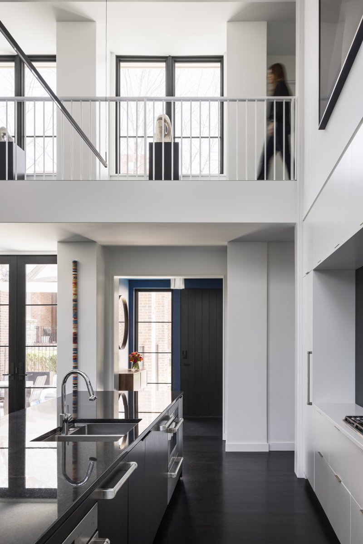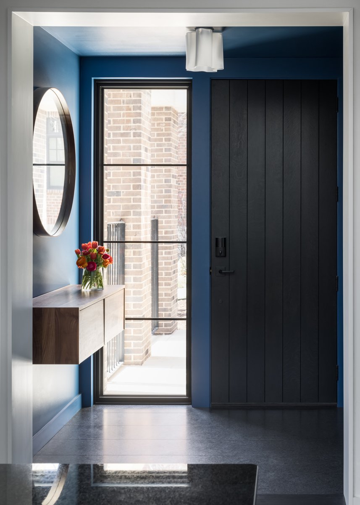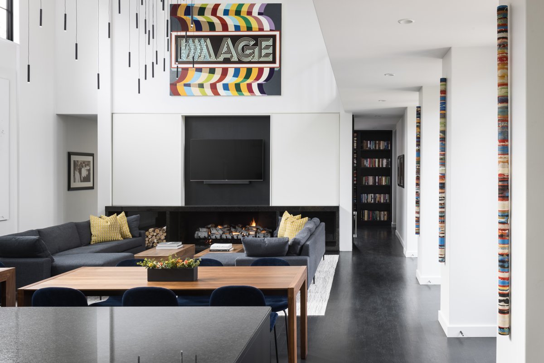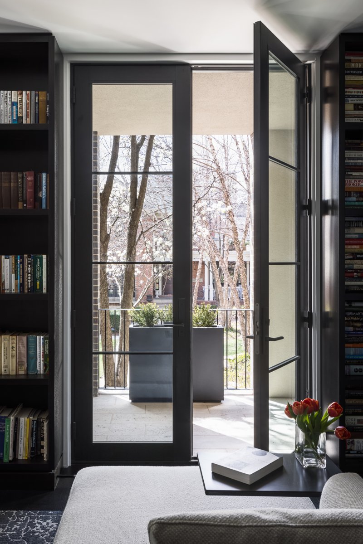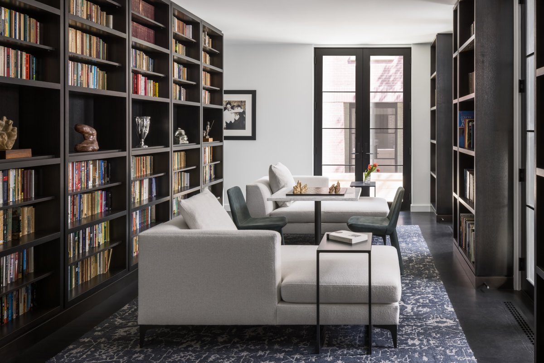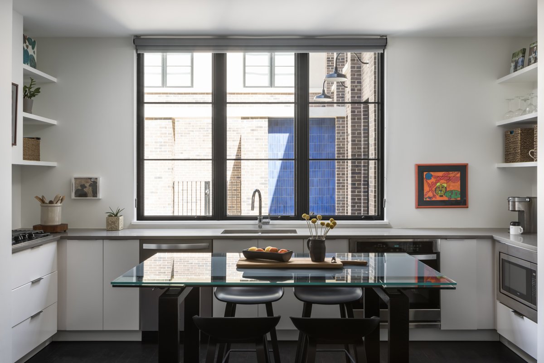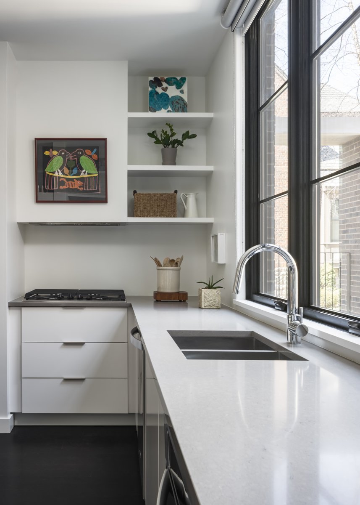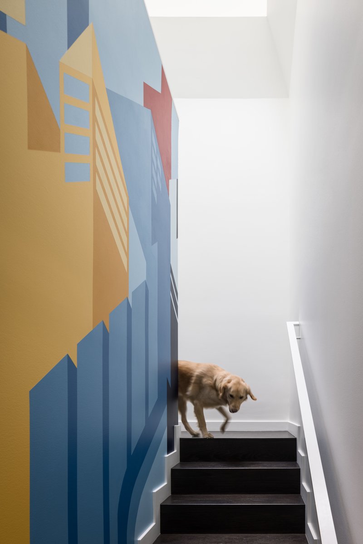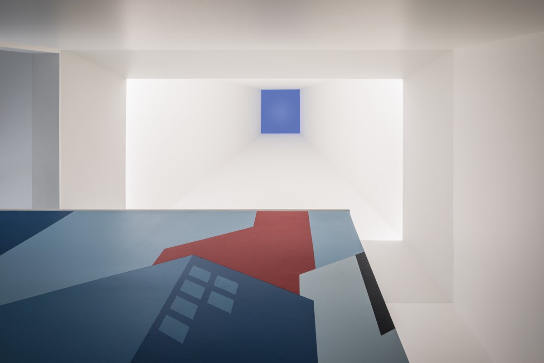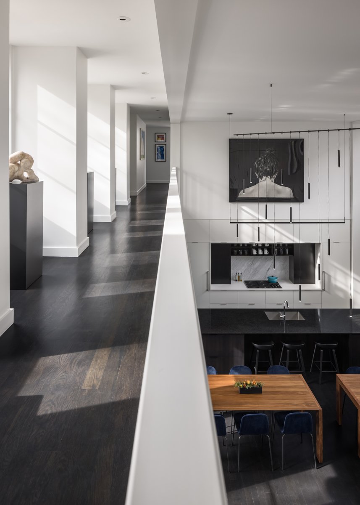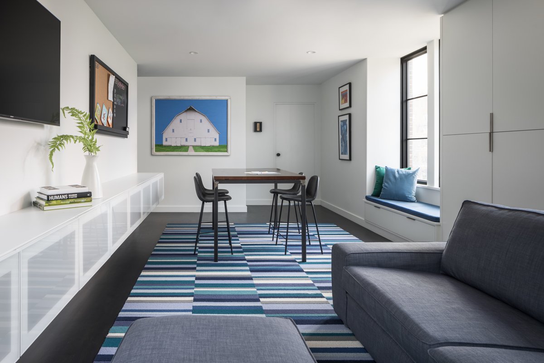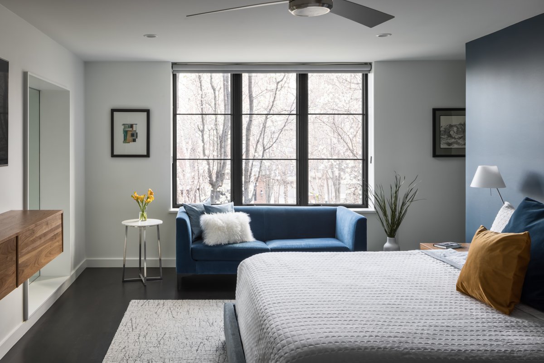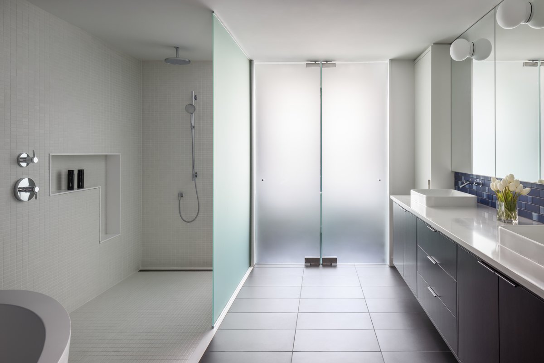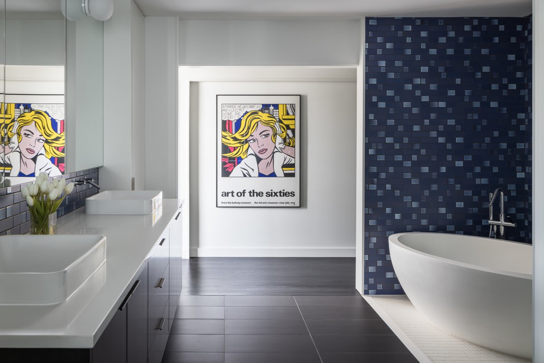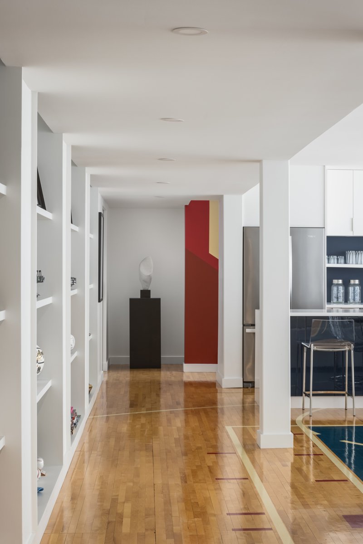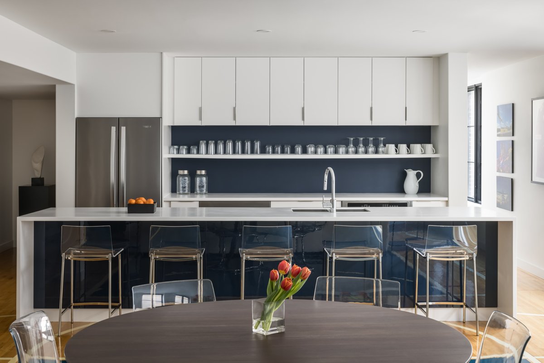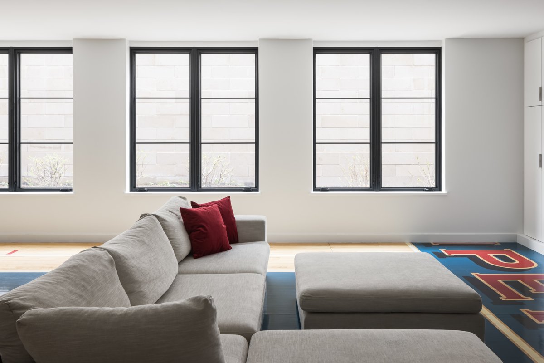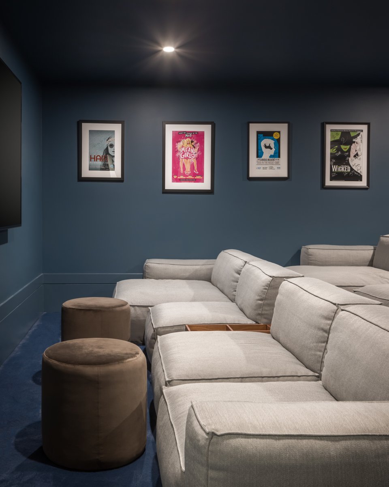Courtyard House
In Collaboration with Forward D|A
A modern take on a traditional row house is enhanced by a U-shaped floor plan and a central courtyard that pours natural light into the home. Entertaining, family and art are the focus for the space plan with rooms devoted to daily living and larger gatherings. A two-story open kitchen and living space with formal column grid are the heart of the home. The adjacent central courtyard, while protected by the house, boasts of lush garden views and provides a unique private outdoor gathering space that spills directly from the main living area. The library, between the living space and grandfather’s suite offers an intimate and quite zone with it’s own covered porch access to the outdoor grounds and garden.
The second floor stairwell is brought to life by a commissioned mural of Kansas City in bold colors animated by the skylight above and sets the tone for a family-friendly loft and bedrooms. The primary suite sits across the central bridge walkway and perches among the garden treetops. On the lower level, family-friendly entertainment is the focus with secondary kitchen and lounge space among the family’s collectibles and sports memorabilia. This special home is tailored to so many functions allowing the spaces to expand and contract for all three generations that dwell within.
We worked in collaboration with the owner, contractor and architect to provide interior design services, construction observation services and furniture selection, procurement and installation services.
Photography by Nate Sheets

