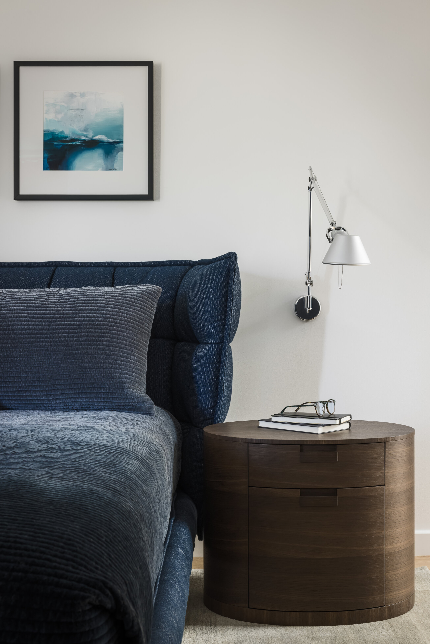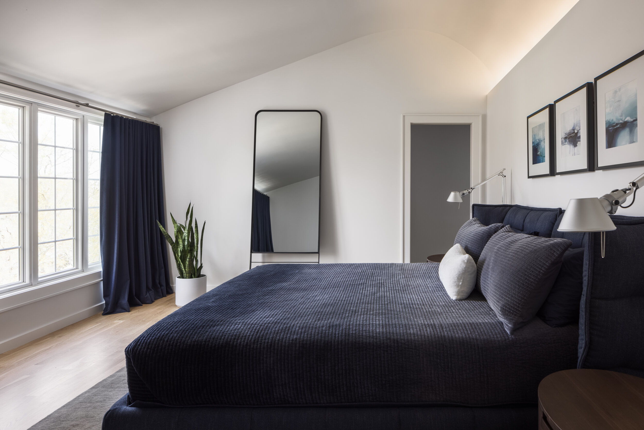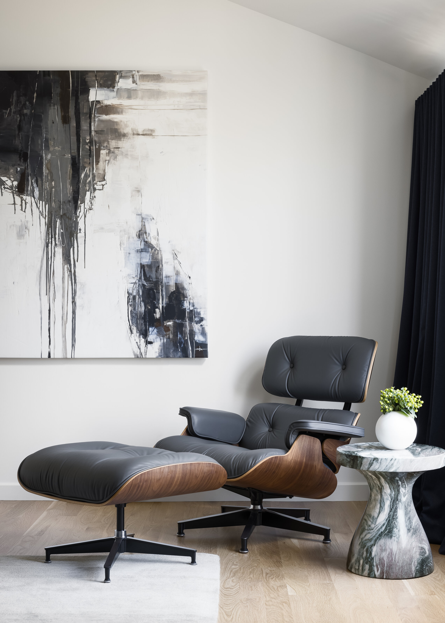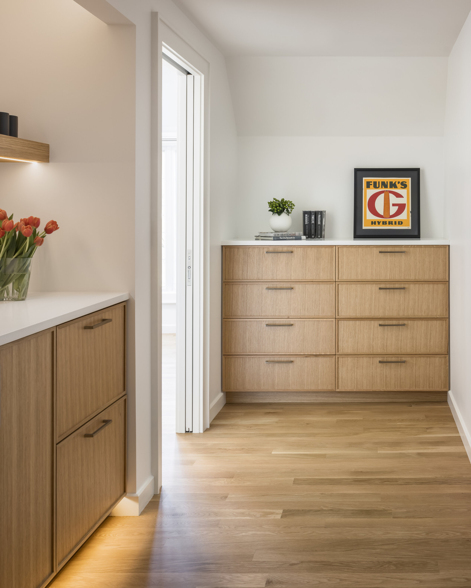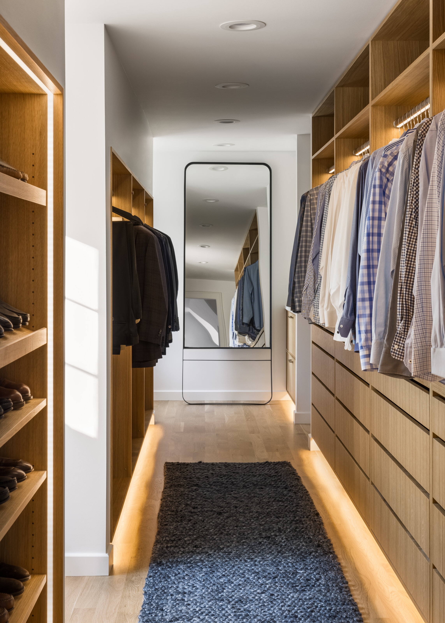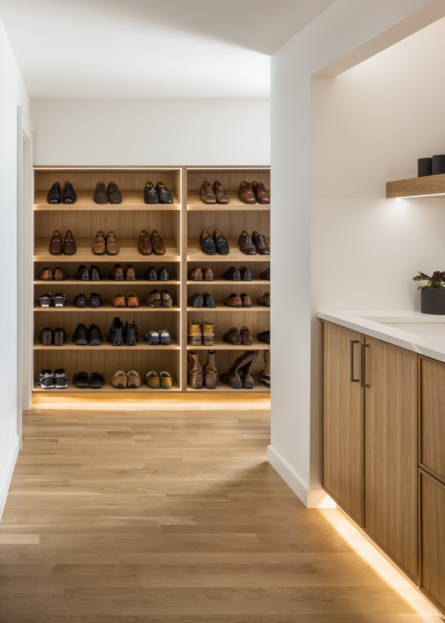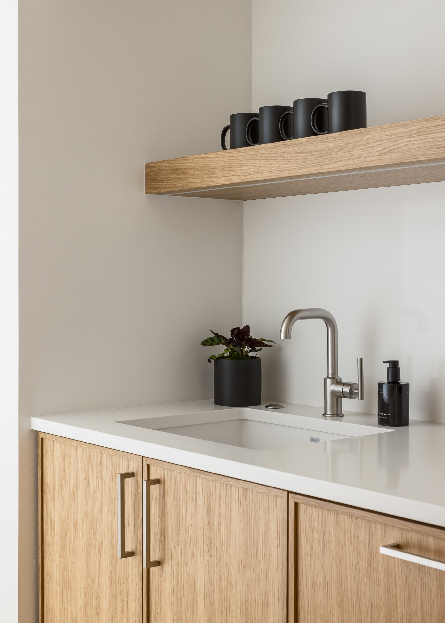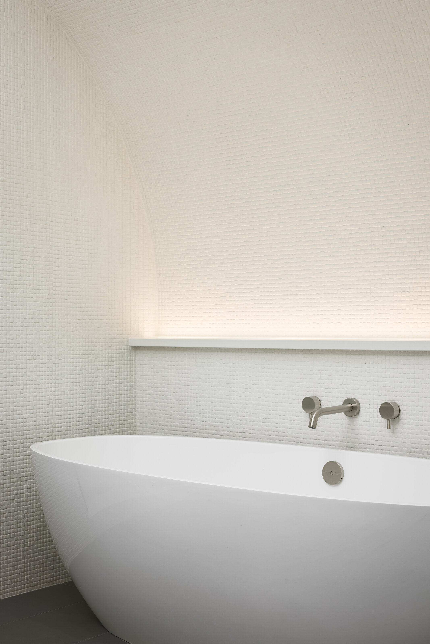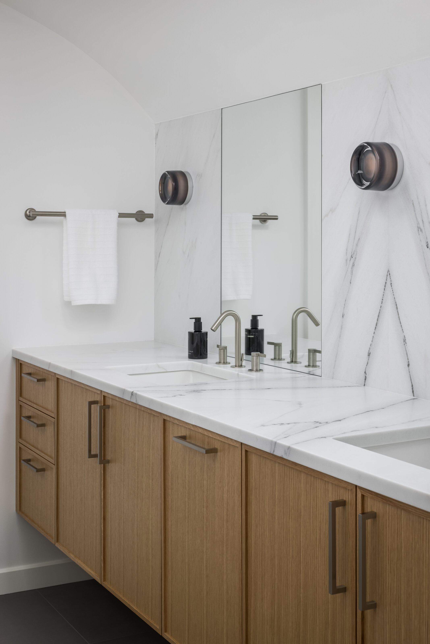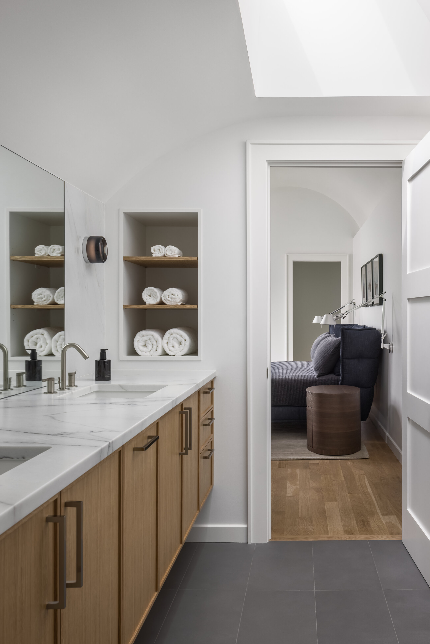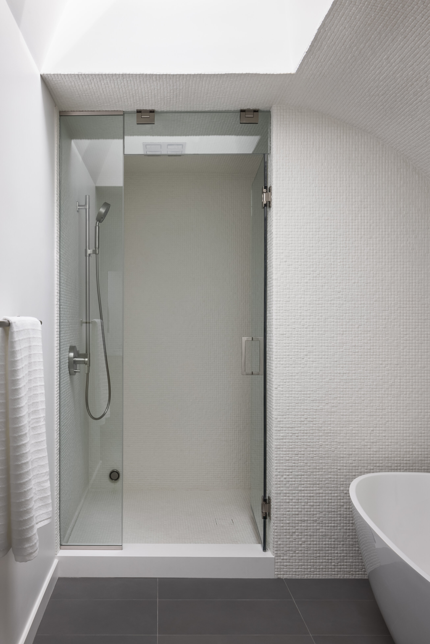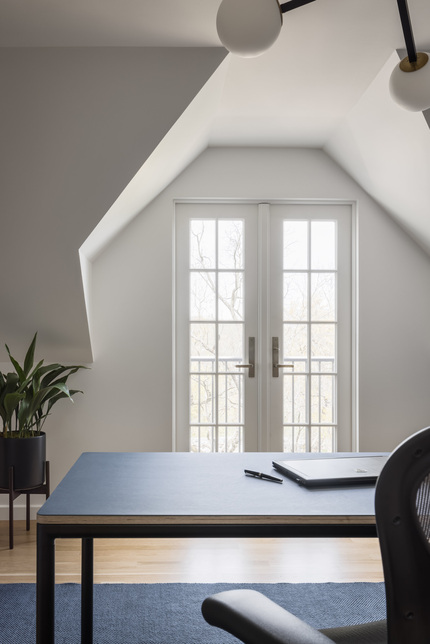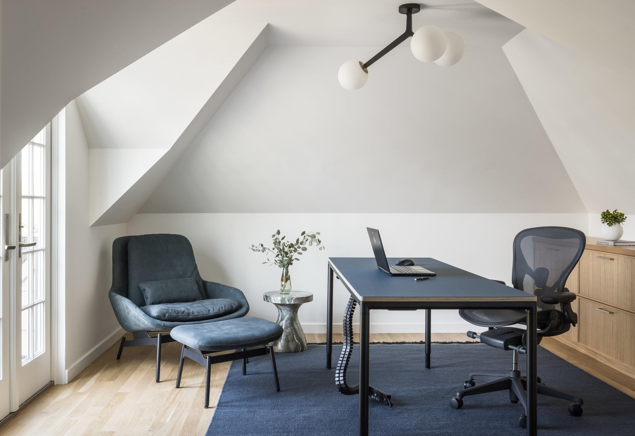Sunset Drive
In Collaboration with Six Twenty One
This interior master suite remodel took an oversized bedroom divided centrally by a chimney with an excess of space and created a bedroom and boutique-like closet with increased function and extensive storage for both hanging, drawer and shoe storage as well as integrating a coffee bar. The new design updated the master bathroom with timeless finishes and the addition of a steam shower feature. The roofline ceilings in the bedroom and ensuite were replaced with sweeping arched ceilings removing the transition between ceiling and wall to increase the perceived height and give a softer wash of light. A new home office was created in the attic space over the existing garage giving the master suite a complete purpose all on one level. We provided full interior design services in collaboration with our architect friends, Six Twenty One. We then helped the client with construction observation and full service furniture selection, specification and procurement.
Photography by Nate Sheets

